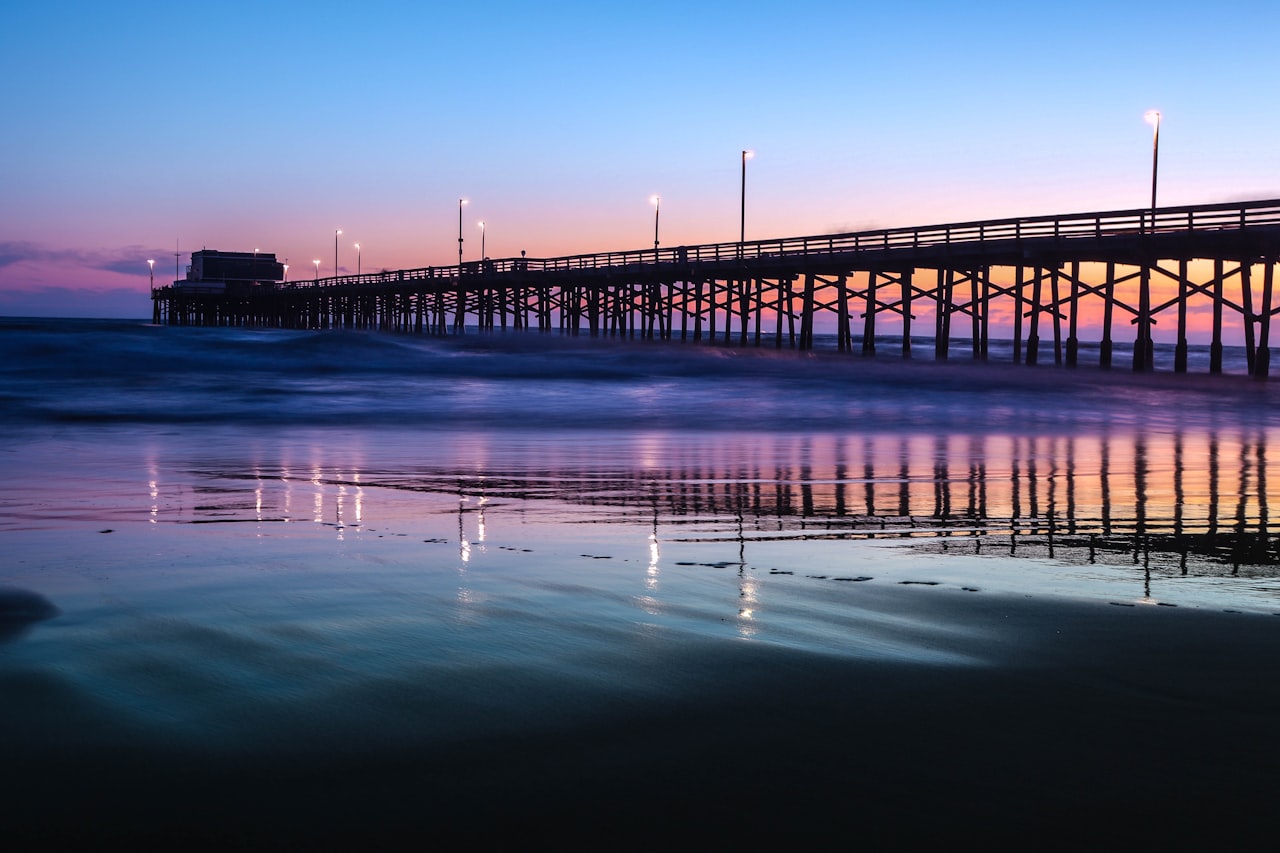Sensational 'ONE OF A KIND' SINGLE STORY HOME with detached game room, office and RV GARAGE! This stunning remodeled home offers exquisite design features, stylish upgrades and the feel of this home is captivating ~ Contemporary decor with natural lighting and open floorplan ~ Sprawling kitchen features custom cabinetry and built-ins, granite counters, center island and casual dining area ~ Kitchen opens to gracious sized family room with fireplace flanked by two large windows ~ Formal dining room with bay window and view to rear yard ~ Formal living room with large picture window ~ Spacious master bedroom with walk in closet, beautiful private bathroom with dual sink vanity ~ Additional bedrooms are generous in size and share a hall bathroom with dual sinks and shower ~ Enhanced crown molding, baseboards, solid wood front door, recessed lighting, custom shutters in bedrooms, Anderson windows and hard surface flooring throughout ~ Convenient inside laundry with pull down ladder for attic access ~ THAT'S NOT ALL !! Separate game room overlooking the pool features vaulted ceilings, office (could be used as a 5th bedroom) and bathroom ~ California outdoor living at its best in this private retreat ~ Sprawling stone patio, built in BBQ, impeccable landscape and garden areas, firepit, multiple seating areas and a stunning salt water pool and spa with waterfall ~ 6 car garage (depending on size) with cooper airlines and 60 gallon air compressor ~ RV parking with full hookups ~ 30 year 3 dimensional roof and solar with 55 panels ~ 200 AMP to the home and 400 AMP to the back ~ A lot of thought went into this remodel and it is truly GRACIOUS living in Yorba Linda.

